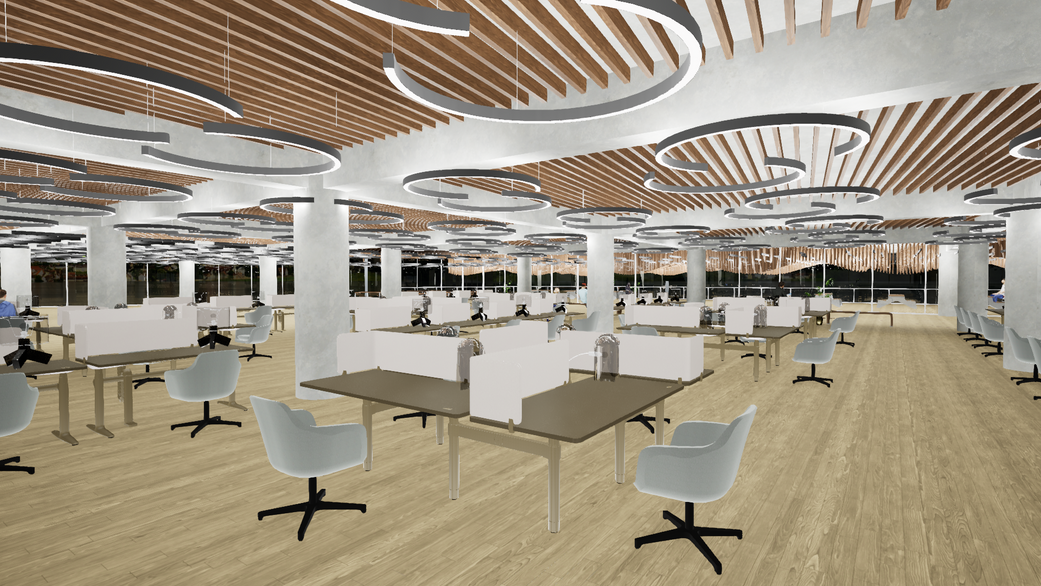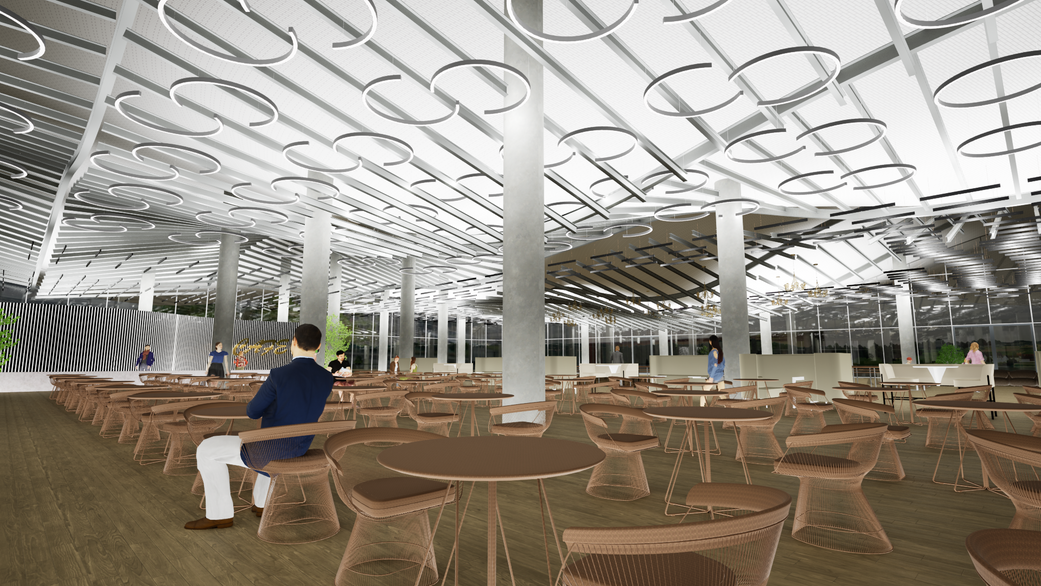
Ocean Tranquility
Project Details
This project was part of an assignment aimed at mastering the utilization of Revit and rendering techniques with Twinmotion. I decided to create a space for a large office firm. This project presented an exciting opportunity to delve into the intricacies of architectural design software while crafting a dynamic and functional workspace environment.
The design seamlessly integrates elements of biophilic design, harnessing the therapeutic benefits of nature within the office environment. Large windows flood the space with natural light, promoting a sense of openness and connectivity with the outdoors. Lush indoor greenery and living walls infuse the workspace with vitality, creating a refreshing atmosphere conducive to creativity and focus.
Date 2023
Tools used Revit, Twinmotion

Results
Overall, this 3D modeling experiment served as an invaluable learning experience, allowing me to refine my skills in architectural visualization while exploring innovative approaches to office design. Through meticulous planning, creativity, and attention to detail, the project exemplifies a harmonious blend of functionality, sustainability, and aesthetic appeal tailored for the modern workplace.











