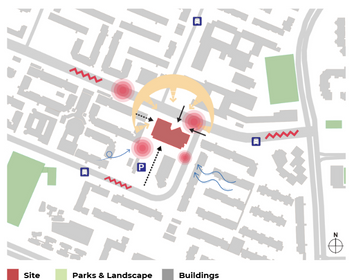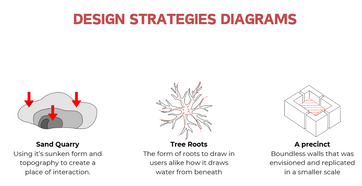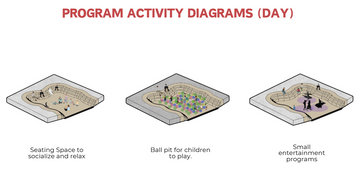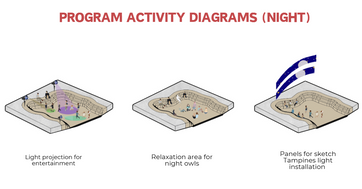
LIGHT UP TAMPINES
Project Details
This concept proposal aims to create a vibrant and inclusive community space inspired by an architect named Boey, whose vision for Tampines is to have a unified precinct where communal spaces foster interaction and belonging.
The design incorporates symbolic elements from the past like sand quarries which is known for its pollution and deterrence, into an element where interaction and activities can be held. Elements such as tree roots are used to draw in curiosity like how it draws in water from beneath and its branches act as a boundless wall that imitates a precinct where activities can happen at its core.
With these design elements, it has paved a way for programs to interact with its overall, creating a place where function and aesthetics can happen from day to night.
Area of site 1000 sqm
Date 2024
Tools used Photoshop, 3Ds Max, Chaos Corona, AutoCad

Technical Drawings
Project Information
The design for Tampines West Community Club (TWCC) seamlessly intertwines sustainability, cultural context, and inclusivity to create a vibrant hub that honors Tampines's heritage while embracing modernity. By blending innovative design with inviting spaces, The space aims to foster a strong sense of belonging and community among residents of all ages. Through curated programs and multifunctional areas, the design spark curiosity and encourage interaction, ensuring TWCC becomes a cherished destination where past and present converge in unity.


















